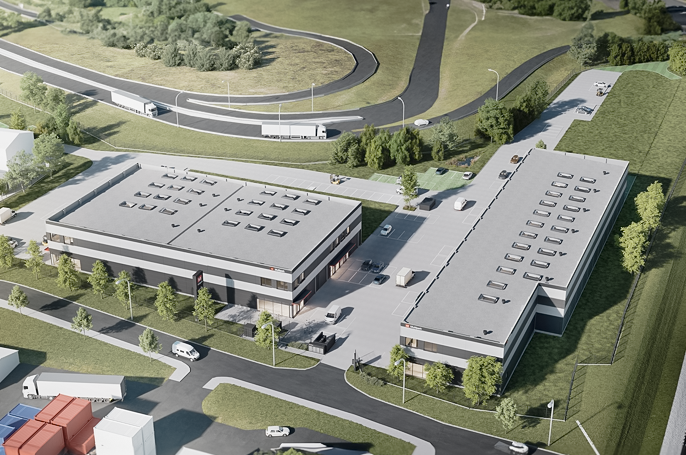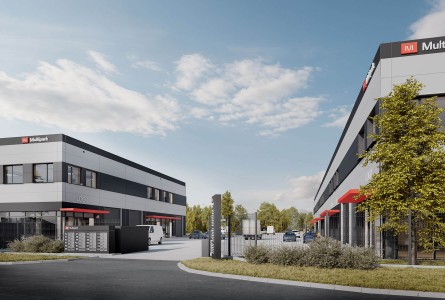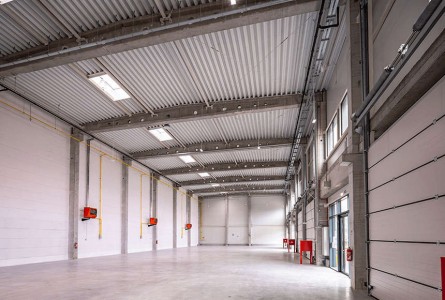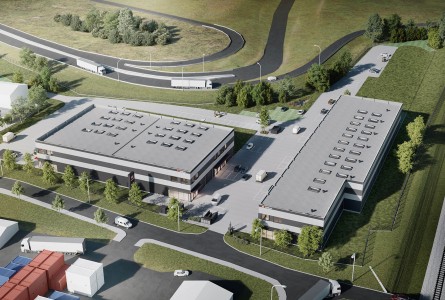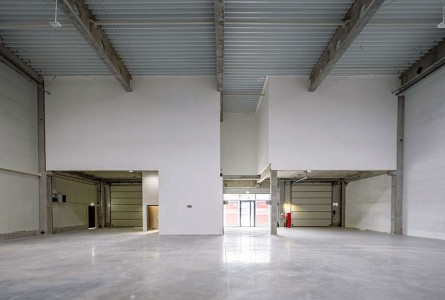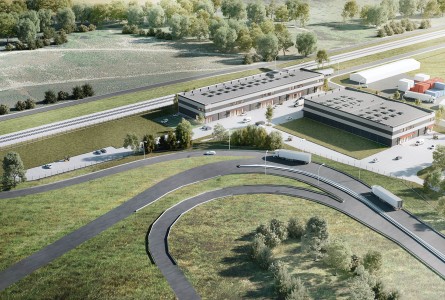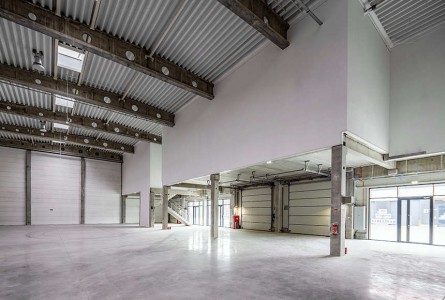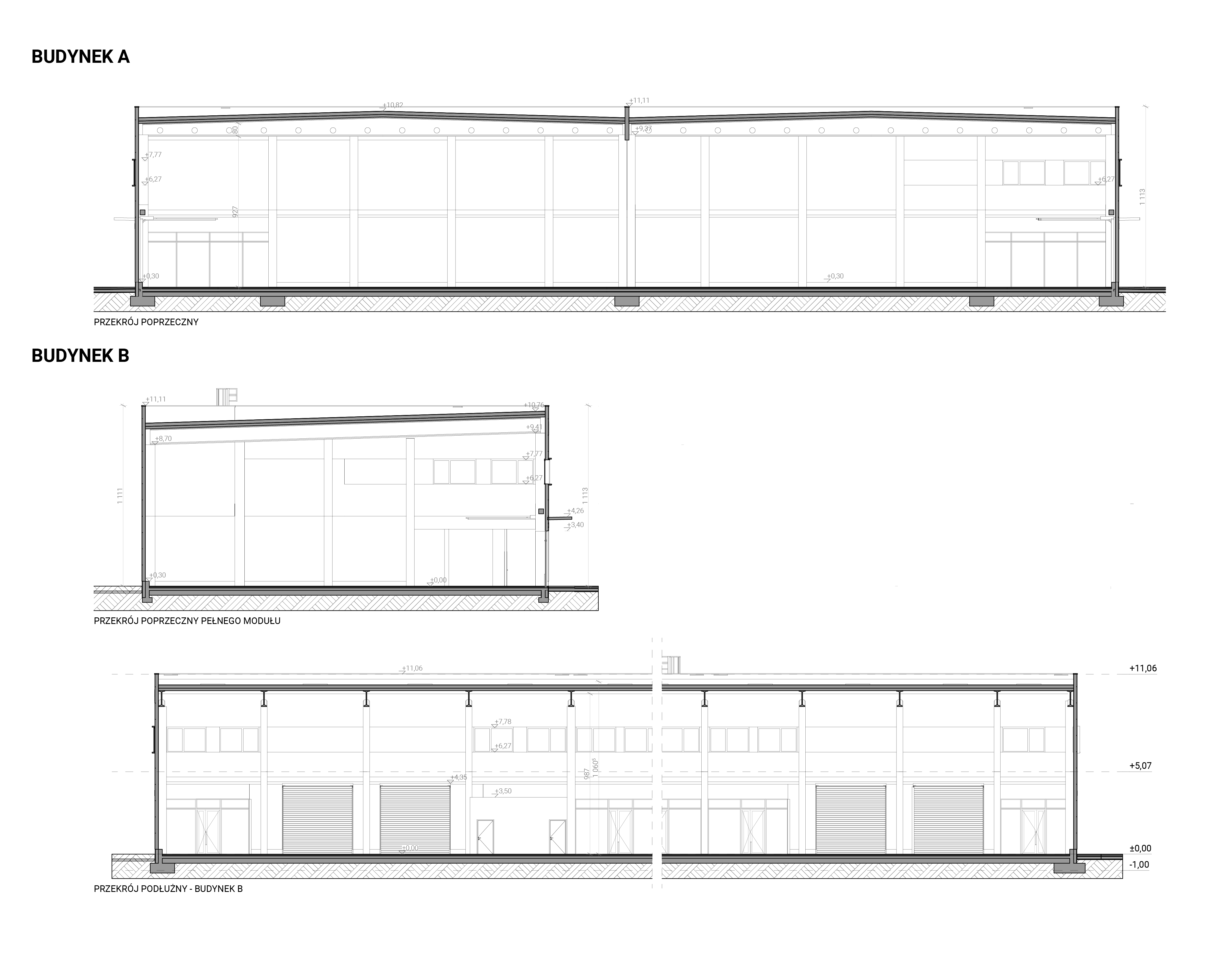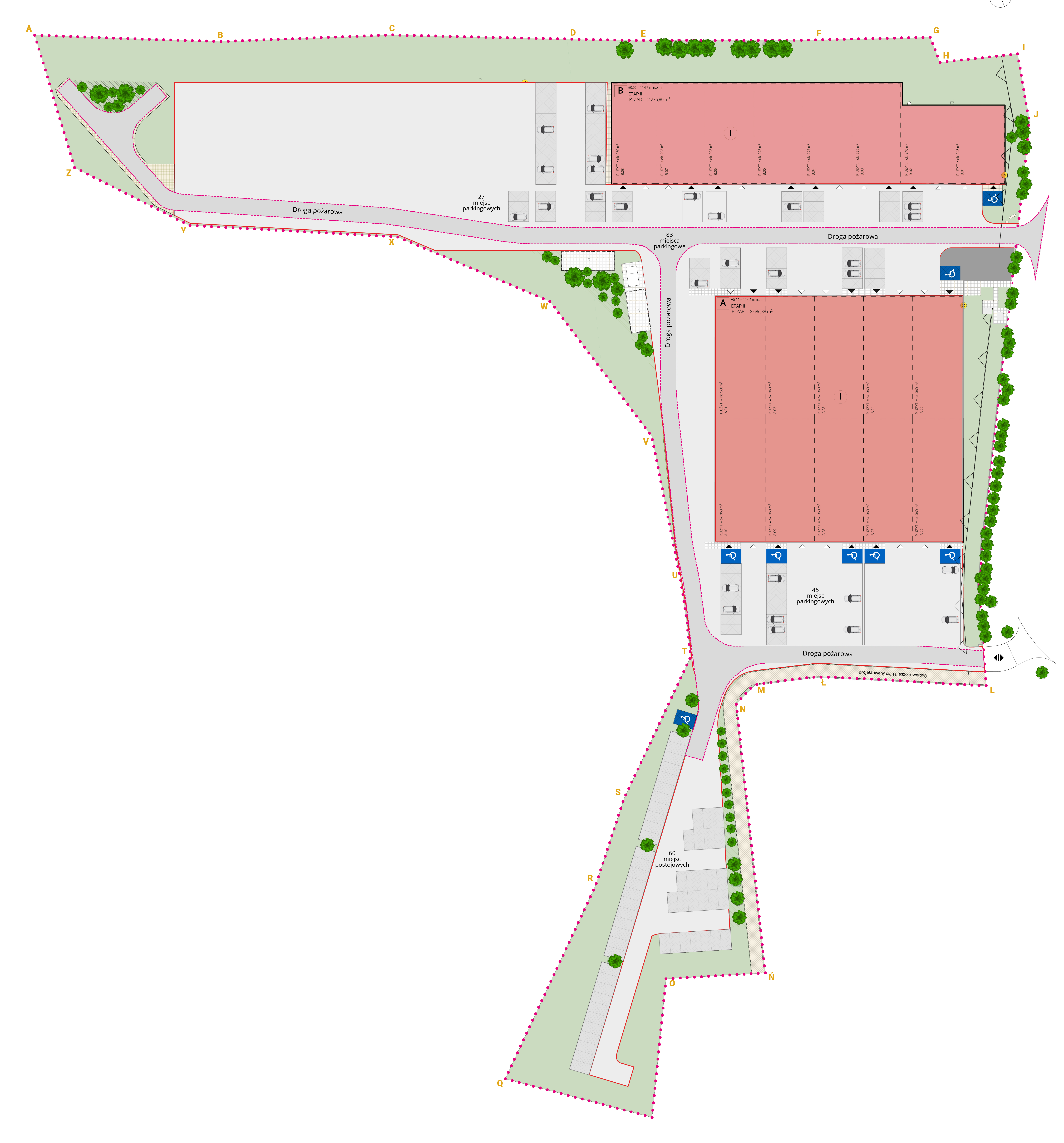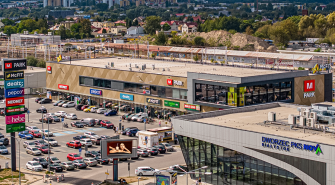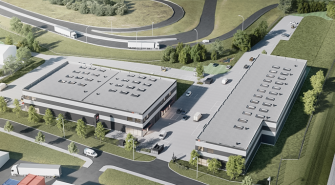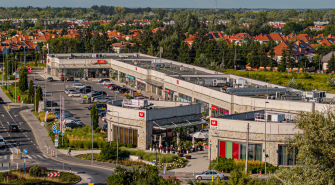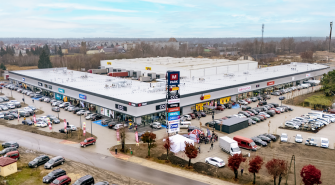The Multipark project in Gdańsk will be built at ul. Happy, right next to the Auchan shopping center. The rental area in the facility will be available from 200 sq m. up to 2,200 sq m leasable area and social and office space available according to the tenant's needs. SBU is characterized by a very good location with communication providing close access to/from the Tri-City ring road - S6, which enables excellent communication with Sopot, Gdynia and the entire Pomerania region.
There is also a communication hub nearby with the S7 road, which allows for convenient communication with the nearby airport and is also an exit route to the neighboring Kashubia region.
The available premises together with modern office space can be used for exhibition space, last mile logistics, warehouse space, service space, online store or retail collection point.
Location map


